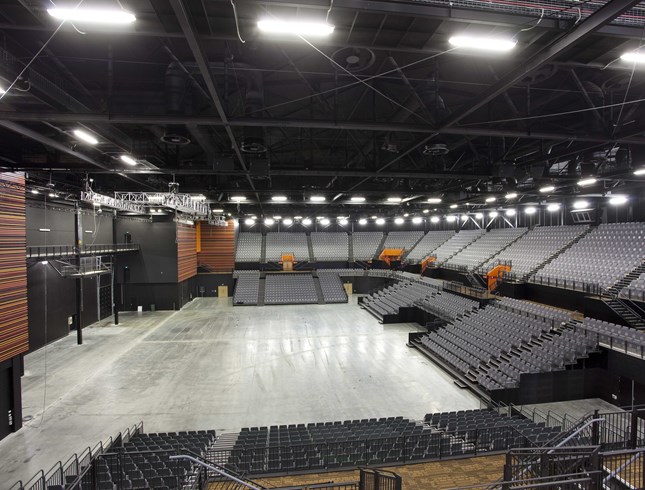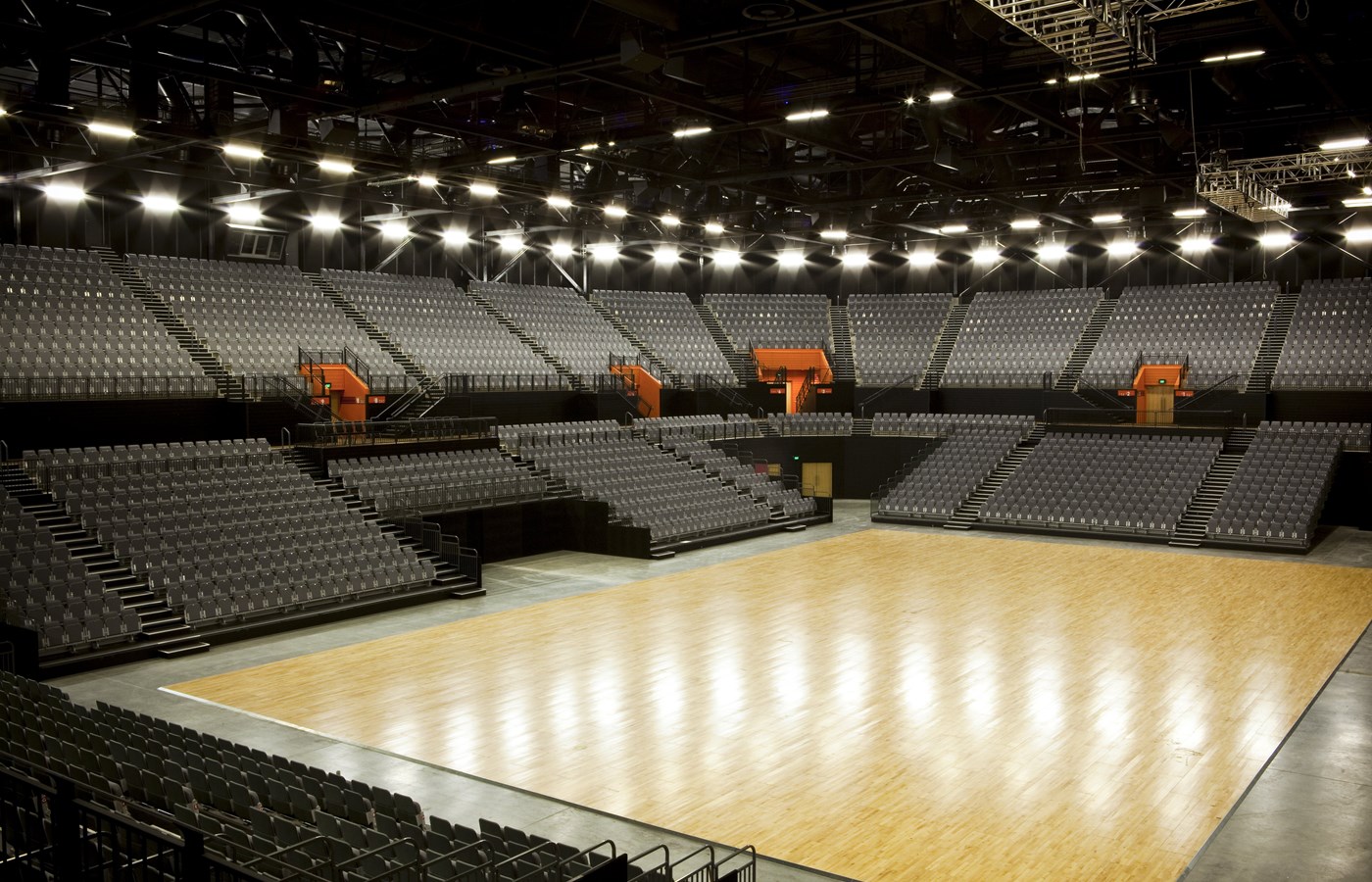客户
Hamilton City Council
位置
Hamilton, New Zealand
竣工时间
2011
Claudelands incorporates a 6,000 capacity entertainment arena, a four-star conference centre and a combined 10,000 m² of indoor and outdoor exhibition space.
The Claudelands Arena has been designed primarily for concerts, as well as sporting events, large seated banquets and conference plenary sessions. The Claudelands Conference and Exhibition Centre can host 1,200 delegates and provides up to 11 break-out rooms.
Our Brief
Marshall Day Acoustics was involved in all aspects of room acoustics, sound insulation and noise control for mechanical services.
Emphasis was given to maximising the auditory quality within the centre, while minimising noise breakout to the surrounding areas.


Challenges
The Arena is situated in a residential neighbourhood. A major acoustic design consideration was minimising noise break-out from the large Arena roof during amplified rock concerts. Commissioning measurements confirm the success of the design and construction of the roof.
The acoustic design was integrated into the interior finishes, with durable, inexpensive materials, which were detailed to express the design narrative

